For expert consultation, precise design, and price inquiries regarding mechanical and electrical engineering services compliant with engineering regulations and your project requirements, contact us today.
The design of mechanical and electrical building systems is one of the fundamental pillars of modern construction, playing a key role in enhancing performance, safety, energy efficiency, and property value. In office, commercial, industrial, and residential buildings, proper implementation of these systems not only guarantees user comfort but also extends equipment lifespan and reduces operational costs.
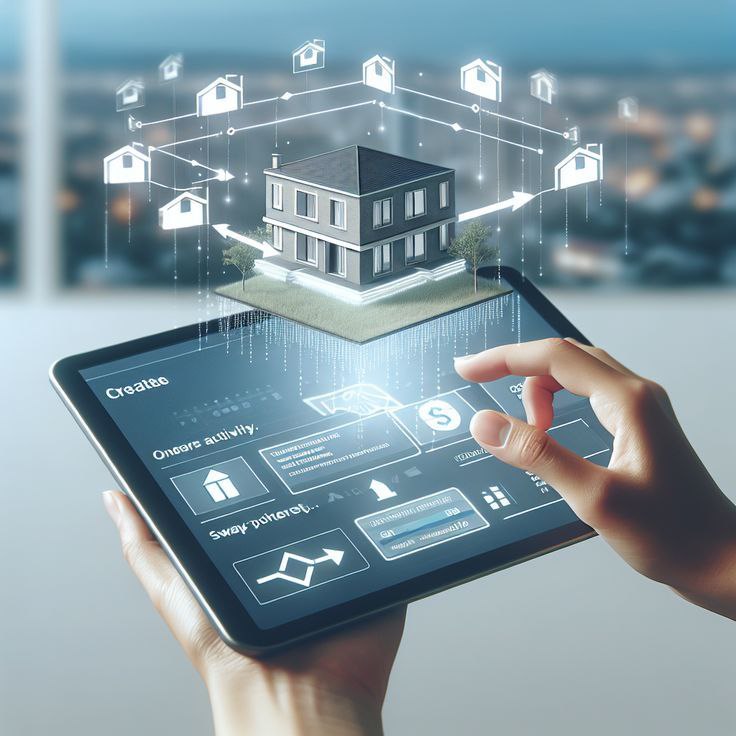
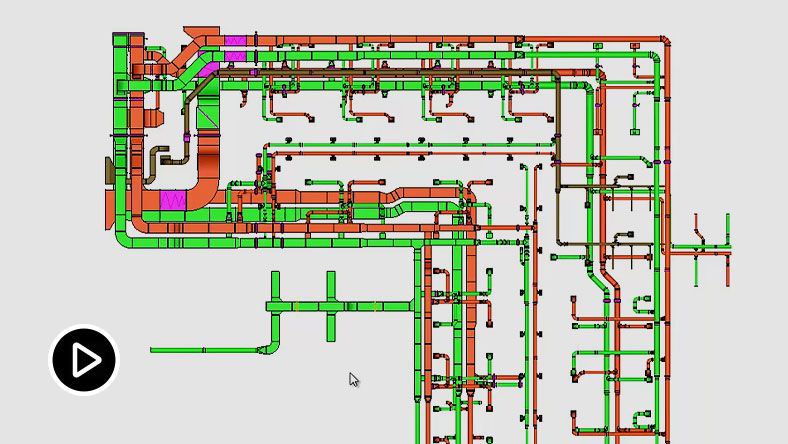
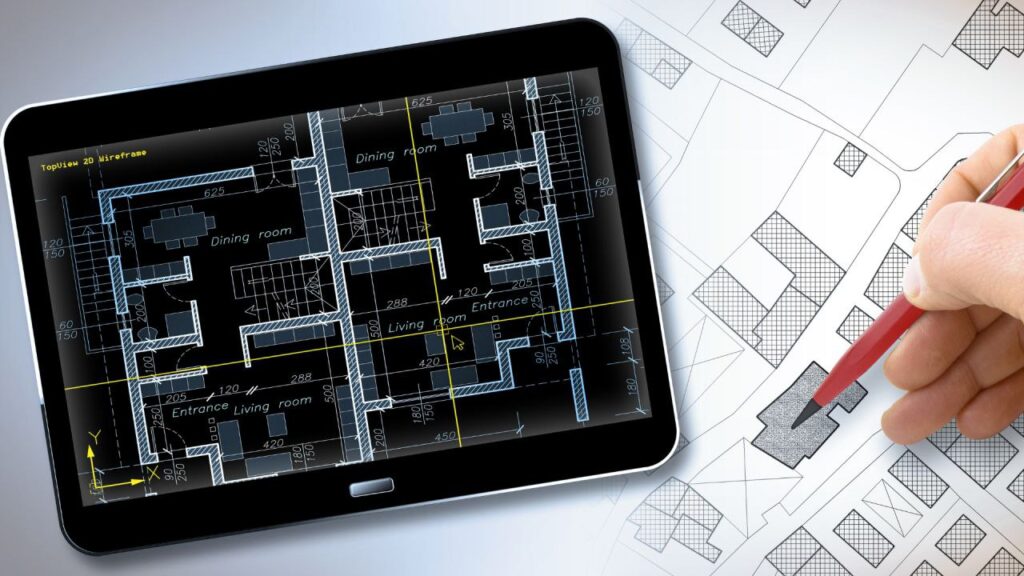
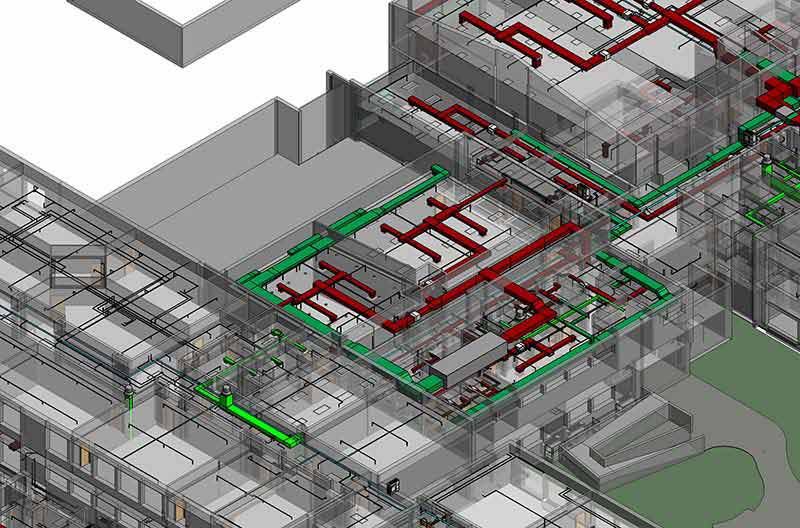
Key benefits of proper mechanical and electrical systems design:
• Energy savings and cost optimization: Engineered electrical, ventilation, heating and cooling systems significantly reduce energy consumption and building operational costs.
• Enhanced comfort and indoor air quality: Properly designed HVAC systems with intelligent temperature and humidity control improve living standards and productivity in both office and residential spaces.
• Safety and protection assurance: Implementation of fire alarm and suppression systems, emergency power, and security cameras in compliance with current standards ensures the safety of occupants and equipment.
• Extended equipment lifespan and reduced wear: Proper MEP system design prevents excessive strain on devices and minimizes maintenance costs.
• Increased property value: Modern and intelligent installations enhance the project’s appeal for buyers and tenants, significantly increasing the property’s market value.
Mechanical systems design involves planning and implementing systems that ensure building comfort, health, and productivity. These systems play a vital role in various construction projects, from commercial complexes and hospitals to residential towers.
Core components of mechanical design:
Heating and cooling systems (HVAC): Designing air conditioning systems to regulate temperature and humidity while ensuring fresh air circulation.
Water and sewage piping networks: Precise design to ensure reliable water supply, sanitary wastewater disposal, and prevention of leaks or blockages.
Fire safety and suppression systems: Including sprinkler design, smoke detectors, alarm systems, and emergency exit routes.
Gas and steam distribution systems: Safe design of municipal gas lines and steam transfer systems for industrial or central heating applications.
Energy management: Utilizing energy-efficient equipment, insulation, and renewable energy-based design to reduce costs.
BMS (Building Management System): Automated control of temperature, ventilation, lighting, and security through advanced software and smart sensors
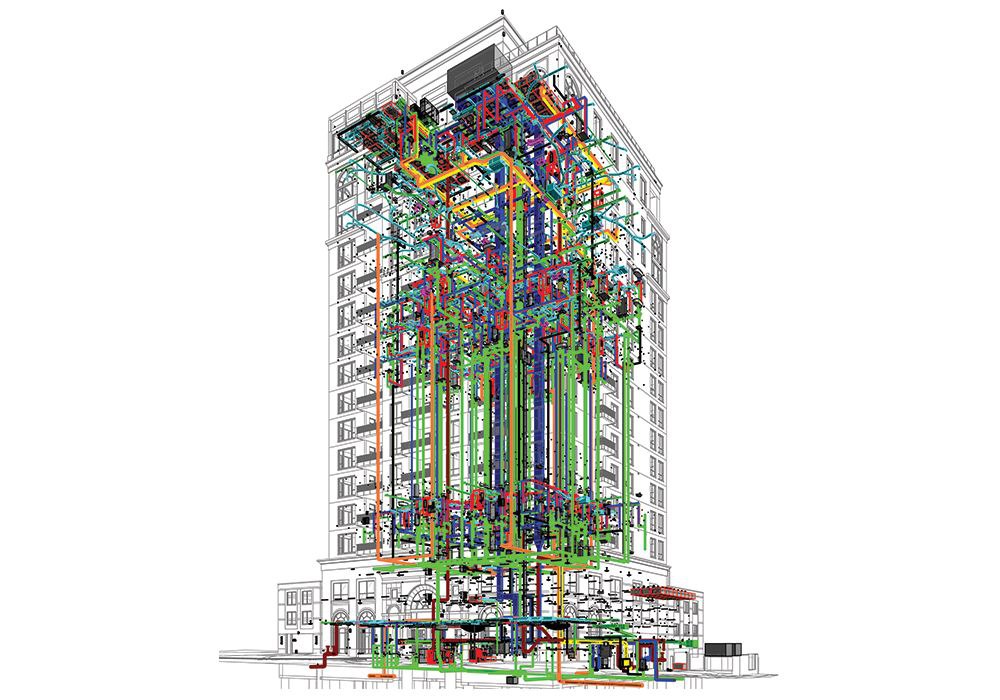
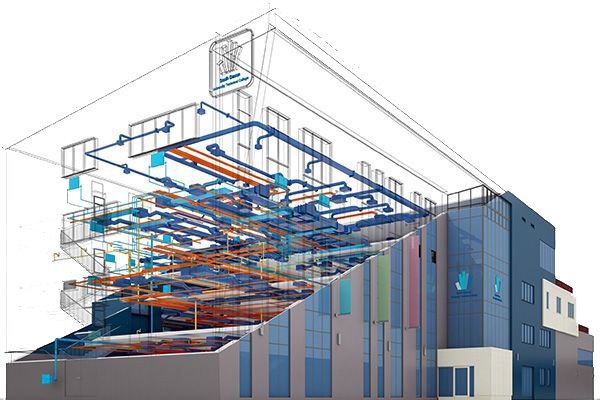
Electrical systems design involves planning and implementing all electrical systems required for a building. This process must comply with safety requirements, national regulations, and international standards to ensure flawless and safe operation.
Key components of electrical systems design:
Indoor and outdoor lighting systems: Lighting design utilizing LED technology, smart lighting, emergency lighting, and sensor/timer-controlled lighting.
Outlets and equipment power supply: Optimal placement of outlets and electrical systems tailored to different spaces (kitchens, offices, server rooms, etc.)
Emergency power (UPS and generators): Backup system design for uninterrupted power during grid outages
Security systems: Including CCTV, alarm systems, access control, and remote monitoring.
Data and telecommunications networks: Designing infrastructure for internal networks, WiFi, PBX telephone systems, central antenna, and structured cabling.
Electrical fire alarm and suppression systems: Designing smoke detectors, central alarm panels, and automatic suppression system activation.
BMS and smart home systems: Designing central control systems for managing electricity consumption, lighting, ventilation, and security systems
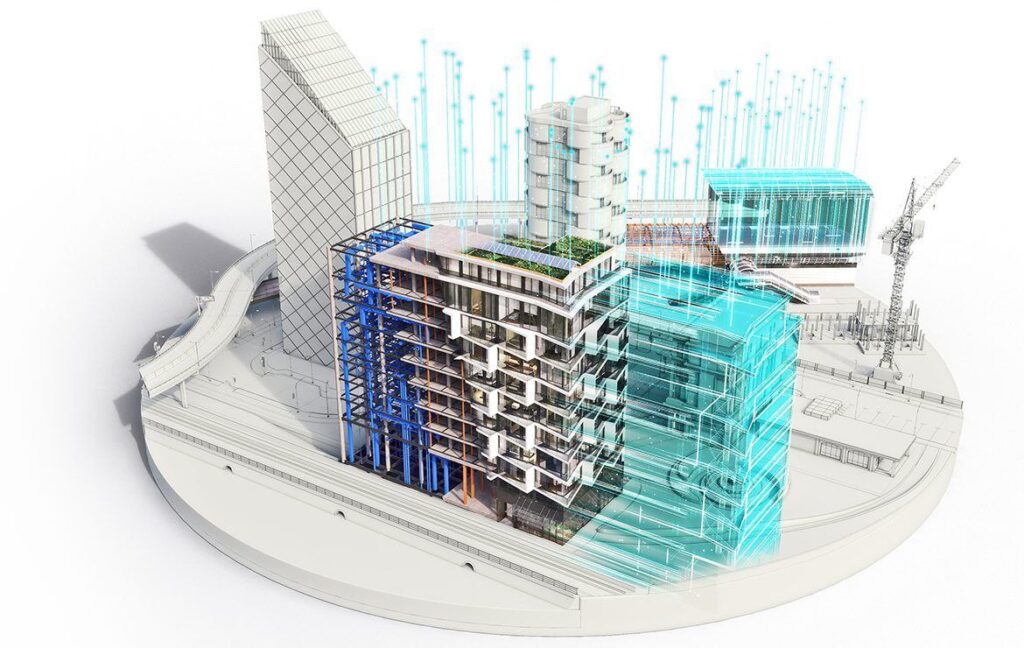
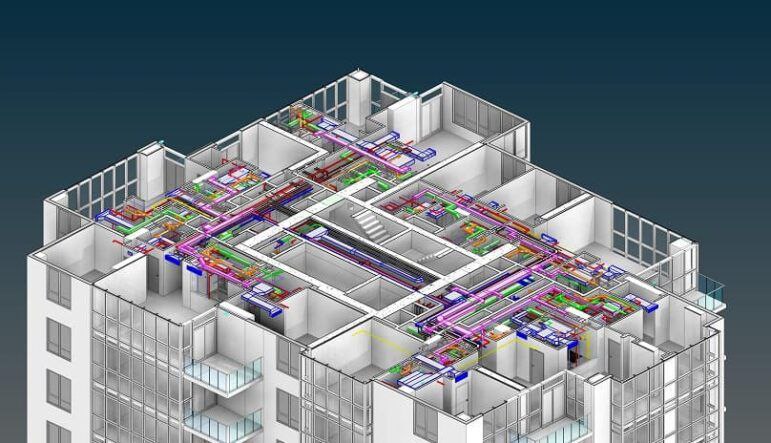
For expert consultation, precise design, and price inquiries regarding mechanical and electrical engineering services compliant with engineering regulations and your project requirements, contact us today.
